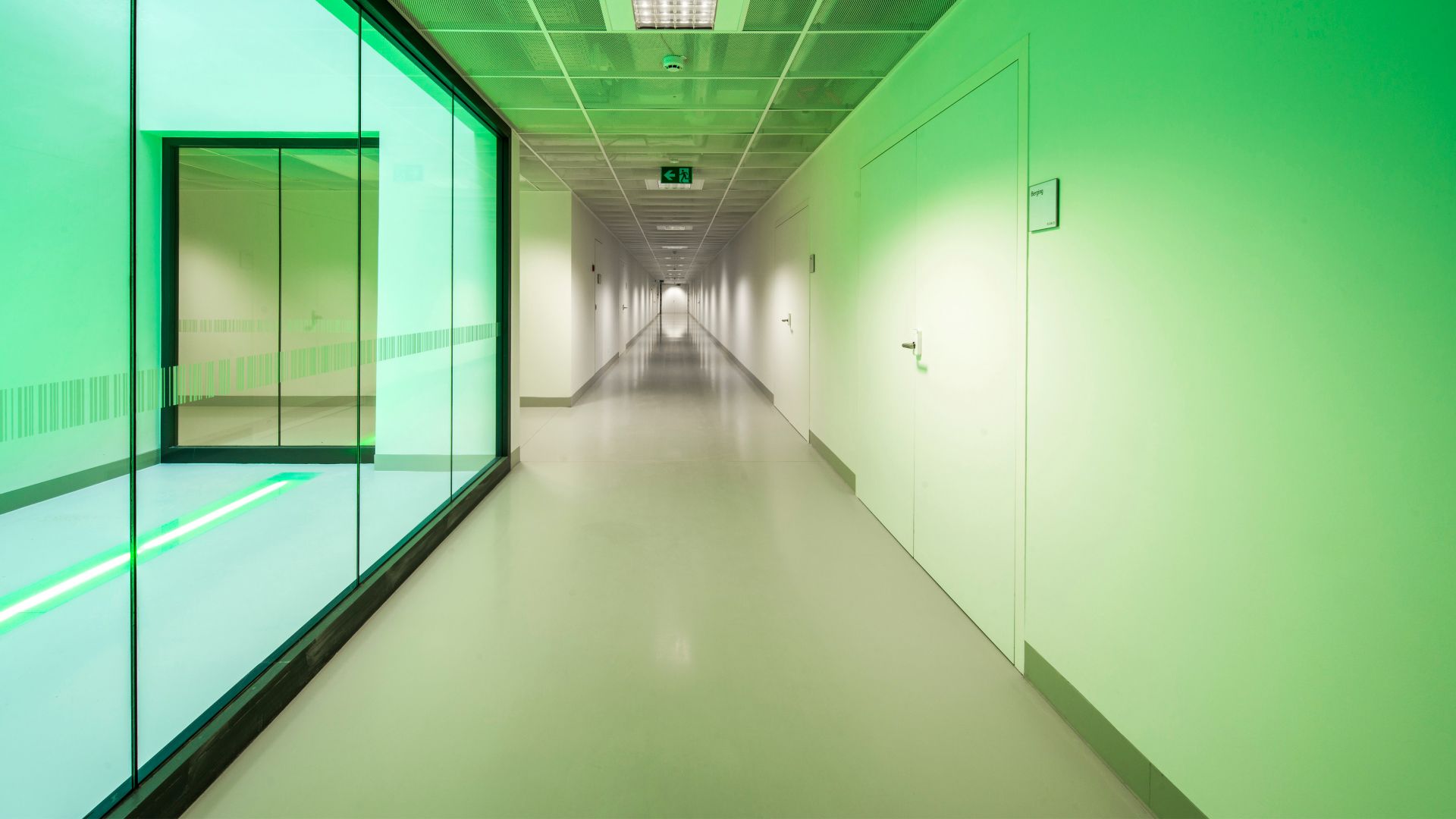2015
Kortrijk, Belgium
Project Requirements
The interior design of the AZ Groeninge project was to create a completely new and modern atmosphere for the hospital environment. Part of the design is a sleek, uniform look of the flooring surface which provides not only extra footfall comfort, but also the possibility of many color choices. Of course, easy maintenance and possibility of easy renovation were important factors for the floor system specification as well.
Apart from the points mentioned above, it was also important to meet hospital design standards with proper certificates and compliance guarantees such as: fire resistance, cleanroom, slip-resistance class, etc. Ideally, it is a system which can eliminate joints in lavatory areas where joints allow dirt and bacteria to harbor, which means a seamless floor was preferred.
Sika Solutions
- Sika ComfortFloor® met all of these requirements and was applied on 46,000 m² floor surface in the hospital. For different areas, Sika provided different system buildups including: Sika ComfortFloor® PS-23 system for the corridors, rooms and other areas: Sikafloor®-156 with Sikafloor®-327 as levelling screed, Sikafloor®-330, Sikafloor®-305 W as top coats.
- Sika Shower System in the lavatories: Schönox waterproofing system with Sikafloor®-305 W in three layers for an attractive finish.
- Sikafloor® Multiflex PS-27 ESD system for specific functional areas with static sensitive electronic devices or volumes of flammable material: Sikafloor®-156 and Sikafloor®-327 as levelling screed, with Sikafloor® -328 as tough-elastic PU screed layer and Sikafloor®-305 W ESD in two top coats.
- One of the important considerations of specifying a Sika resin flooring solution was also the product quality and professional service.
Products Used
Sikafloor®-156
Sikafloor®-327
Sikafloor®-328
Sikafloor®-330
Sikafloor®-305 W
Sikafloor®-305 W ESD
Project Participants
Building owner
AZ Groeninge VZW
Architect / Consultants
OSAR
Contractor
Jan De Nul
Installer
Mcloughlin
Supplier
Sika Belgium nv

